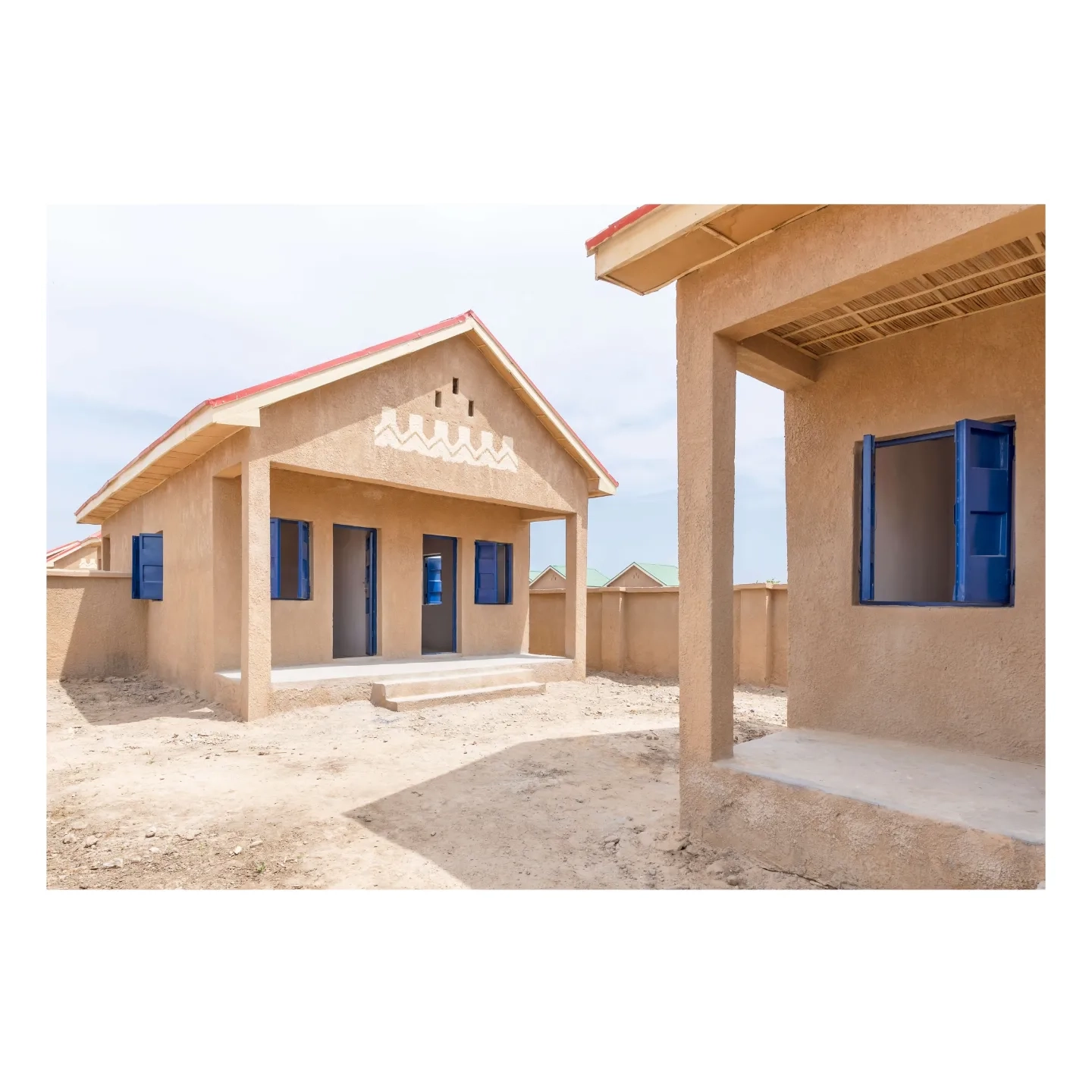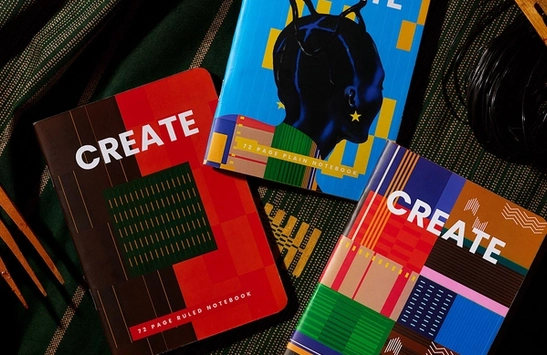Oshinowo Studio is an architectural, urban, and interior design practice based in Lagos, Nigeria. Their extensive international portfolio includes everything from individual houses and pavilions to commercial and cultural venues, community housing, and large-scale humanitarian projects. At the heart of their work is a commitment to human-centered design—meeting cultural and climatic needs in ways that improve how people live. Drawing on traditional craft and material palettes from West Africa and beyond, their approach is both instinctive and sustainable. A wide range of completed projects, along with contributions to the global architectural stage, has shaped a practice that balances style and environmental responsibility in equal measure.




"Our vision for the Homes for Ngarannam was to design a settlement town more closely related to the Kanuri /Islamic culture than the existing resettlement programs executed in the state. As Architects/Urban designers, we believe in ‘human-centred design’, where interventions are consciously suited to cultural, environmental, and climatic needs. It was important to propose building scale and materiality that is appropriate, conscious, and respectful to the way of life that existed before the insurgency."

A notable example of Oshinowo Studio’s approach is their recent work for the United Nations Development Programme (UNDP) in Ngarrannam, Borno. Completed in October 2022, this masterplan and building project aims to create a settlement town that aligns more closely with Kanuri/Islamic culture than previous resettlement initiatives in the area. True to their belief in human-centered design, Oshinowo Studio tailored their intervention to the local cultural, environmental, and climatic context. They refined the existing UNDP resettlement design by focusing on sustainability—particularly in roof construction—and by incorporating color preferences expressed by the community.


For the Ngarrannam school, they kept the design simple, with an emphasis on shading and cross ventilation to compensate for the lack of tree cover. Cultural elements and vibrant colors were also introduced to foster a lively, welcoming environment for learning. Additionally, they proposed an adaptable shading pavilion that can evolve into social spaces or a marketplace, offering the community a flexible, communal hub. By weaving together local culture, sustainability, and design innovation, Oshinowo Studio hopes to encourage long-term development, nurture economic growth, and instill a sense of pride in residents who can now call these thoughtfully crafted spaces home.
Follow Oshinowo Studio on Instagram @oshinowo.studio and check out the rest of their projects on https://www.oshinowostudio.com/.






